Main Level
|
Here is the foyer area, just inside the front door.
No, I didn't put the carpet in, |

| ||||
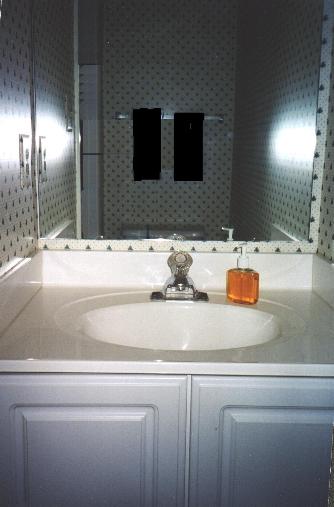
|
If you turn to the right, behind the front door, you'll see the half bath.
(This was some creative | ||||
|
Up the foyer stairs to the left is the living room.
Look, furniture!! This arrived some time ago |
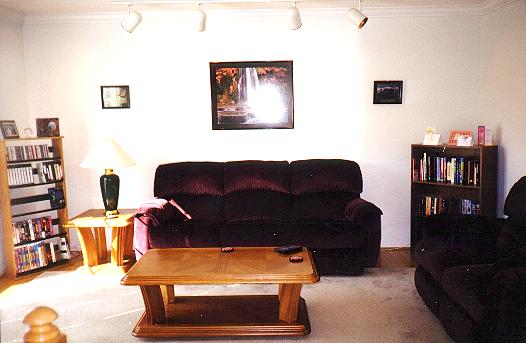
| ||||
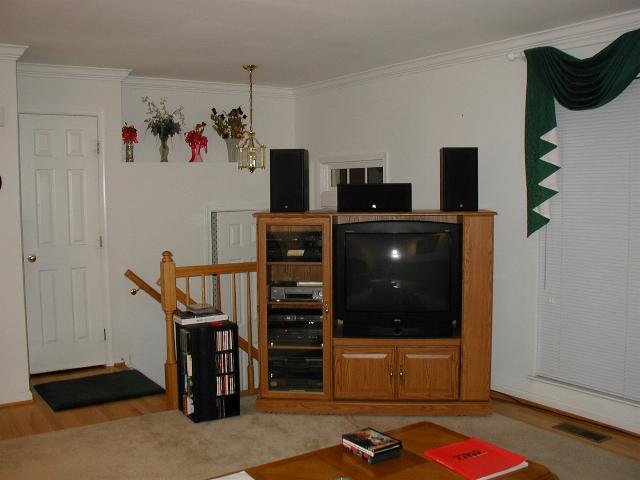
|
If you walk over to the couch and turn back to the left, you can see out the front window. You can also see the corner nook for the TV. | ||||
|
Continue turning left to see the foyer area from the side.
The coat closet is at the top of the stairs,
Also note the shelf near the ceiling, great for |
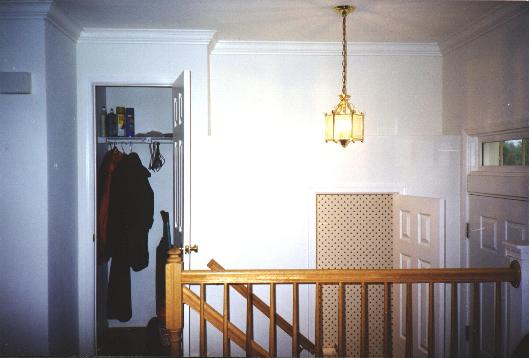
| ||||
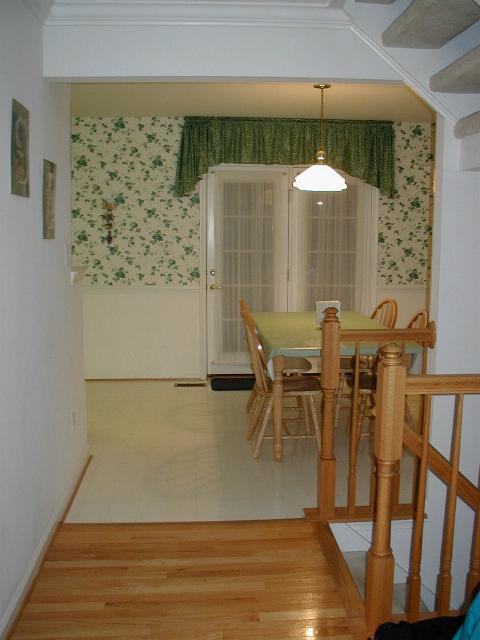
|
Continue turning left (are you dizzy yet?) and head down the hall to the country kitchen.
This is the dining room area, with French doors
Are you feeling green yet? All the window | ||||
|
As we head down the hall towards the dining room, look to the right to see the nook for the folding table rack. |
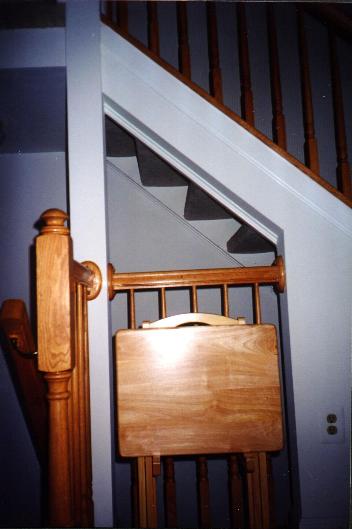
| ||||
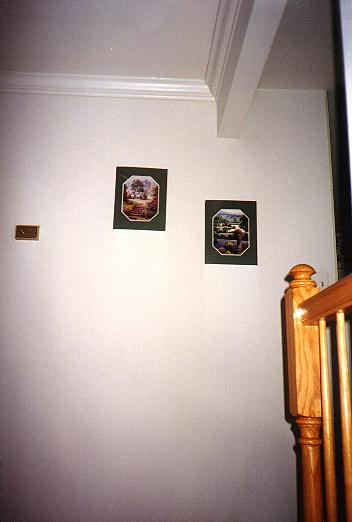
|
Continuing down the hall, turn left to see the pretty pictures I brought from my old apartment. The green goes great with all the green on the main level. | ||||
|
Now head straight back into the dining room and turn left to really enter the kitchen.
This is a built in desk on the wall in front |
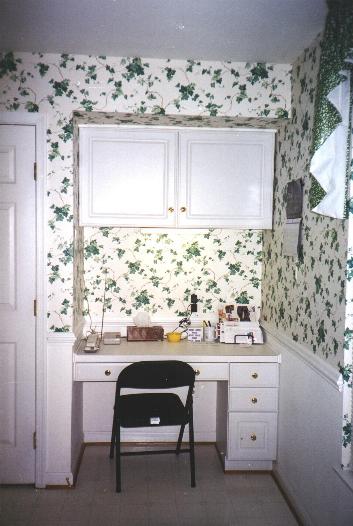
| ||||
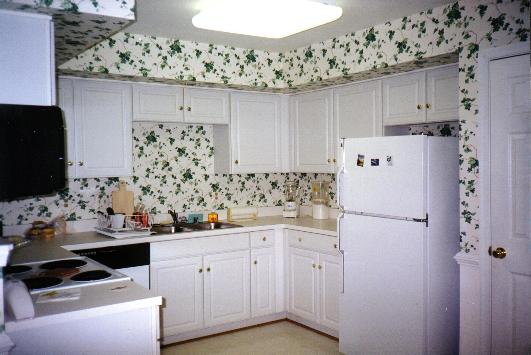
|
Turn again to your left to see the big kitchen.
I have more cabinet space than I know what to do | ||||
|
Another slight turn left shows you the other side of the kitchen.
The matching ivy-vine towels did not come with the |
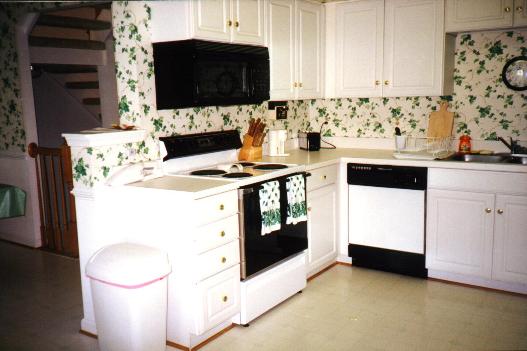
| ||||
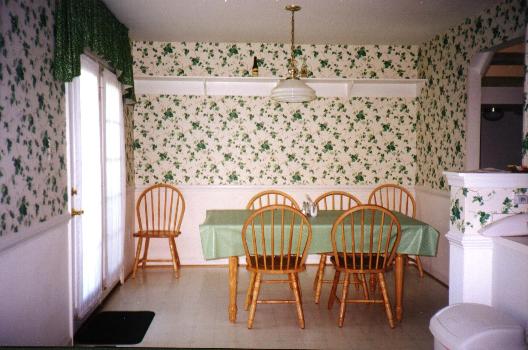
|
Yet another left turn sets you facing the dining room again. More new furniture--real chairs!
And there's another knick-knack shelf to play with! | ||||
|
All right, we're going to turn right! Back down the hall and turn left to face the stairs.
Are you ready to continue the tour to the |

|
Home / Main Level / Upstairs / Downstairs / Outside
Created: July 24, 1999 / Last Updated: April 21, 2000